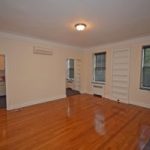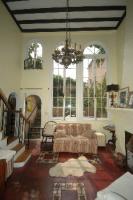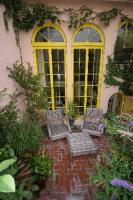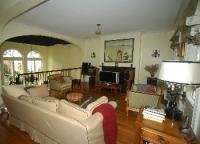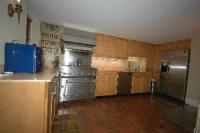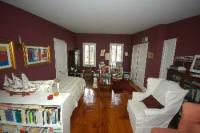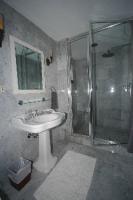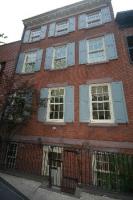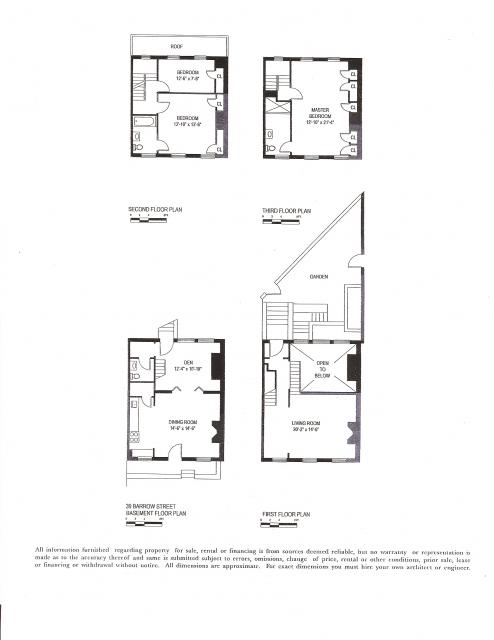39 Barrow St. – 4 Story Townhouse $4,395,000 – SOLD!
This stunning 3 bedroom Mediterranean – style townhouse will transport you back in time while providing you with all of the modern day comforts. Two and a half baths including the just renovated white Carrera marble master bath are the envy of all. The dramatic 17 ft. ceilings, 11 ft casement windows accent the sun-filled den that opens onto the professionally landscaped multi-level garden. Terrazzo stone floor with inlaid Moravian tiles helps to create an enchanted environment in this beautiful room. Everywhere you look decorative touches grace this home from the “Arts and Crafts” copper mantle, to antique Sconces, to the original wide plank floors. If you are looking for a country feel in a beautifully restored home while living in the heart of the West Village this is the house for you! Extras include 2 woodburning fireplaces, newly installed 2 zone air conditioning, and exceptionally low Real Estate Taxes.
LAYOUT
Basement Level: Mechanicals (gas heat) Washer / Dryer laundry area
Garden Level: Den with 17 ‘ ceilings, Woodburning Fireplace – opening to the multi level garden. This level also has the
Cook’s Kitchen with Stainless steel appliances and the original cooking hearth.
Mezzanine: This open and bright sitting room / living room over looks the den and garden. 1920’s oak floor
Third Floor: 2 Bedrooms, one with WBFP and a beautifully renovated bath. Original wide plank floors
Fourth Floor: Master bedroom suite with exquisite, just renovated custom white Carrera marble bath.
Sale Price: $4,395,000 Lot Size: 21′ x 58′
RE Taxes: $7,760 (for full year 2009) Built: 21′ x 23′ (1st & 2nd floor include 6′ extension)
Water & Sewer: $300 (2008) Square Footage: 2200sf
Electric: $1930 (2008)
Gas: $2535 (2008)
Showing by Appointment
Velvet Abashian - (212) 691-0906
avianvillagerealty@gmail.com


